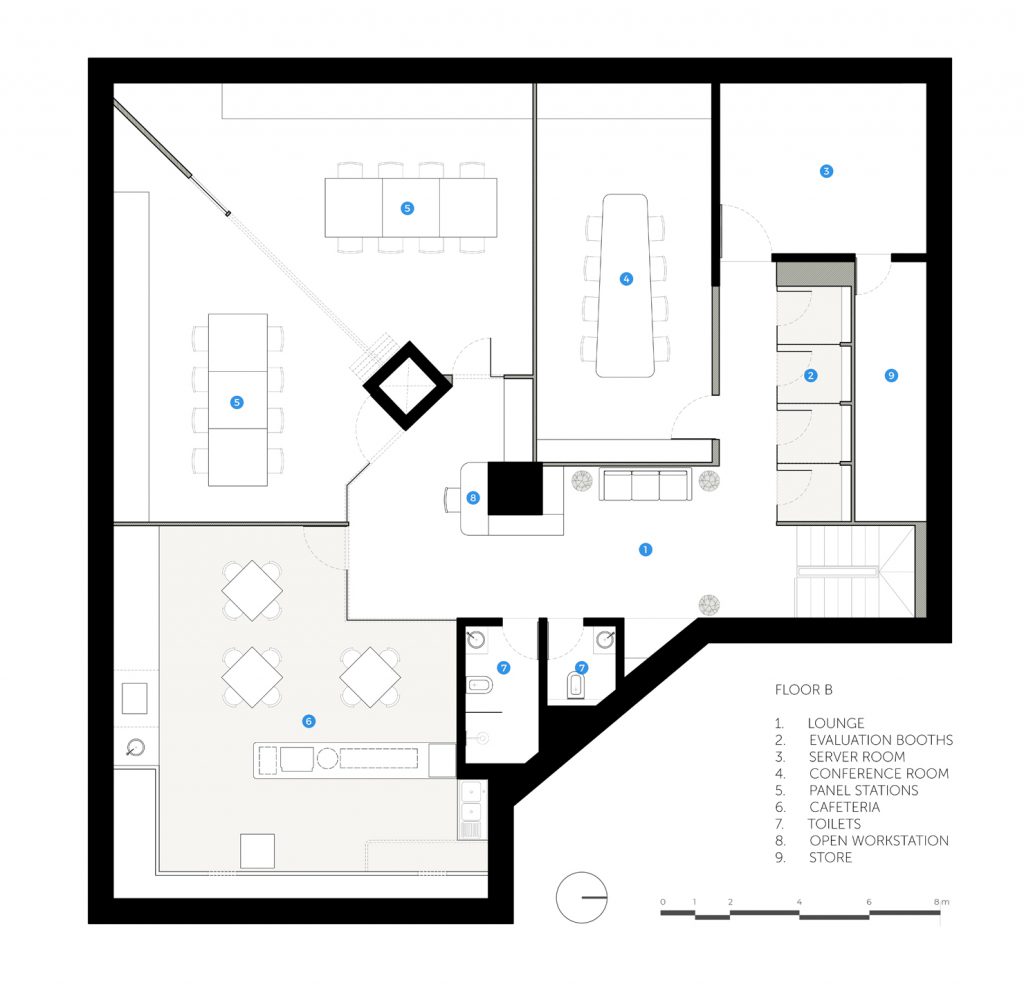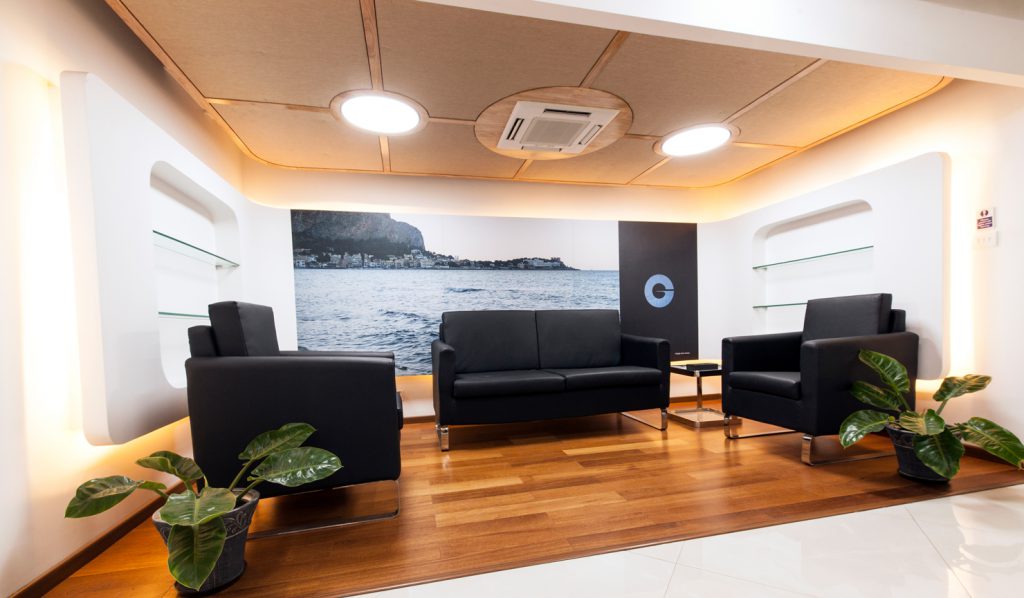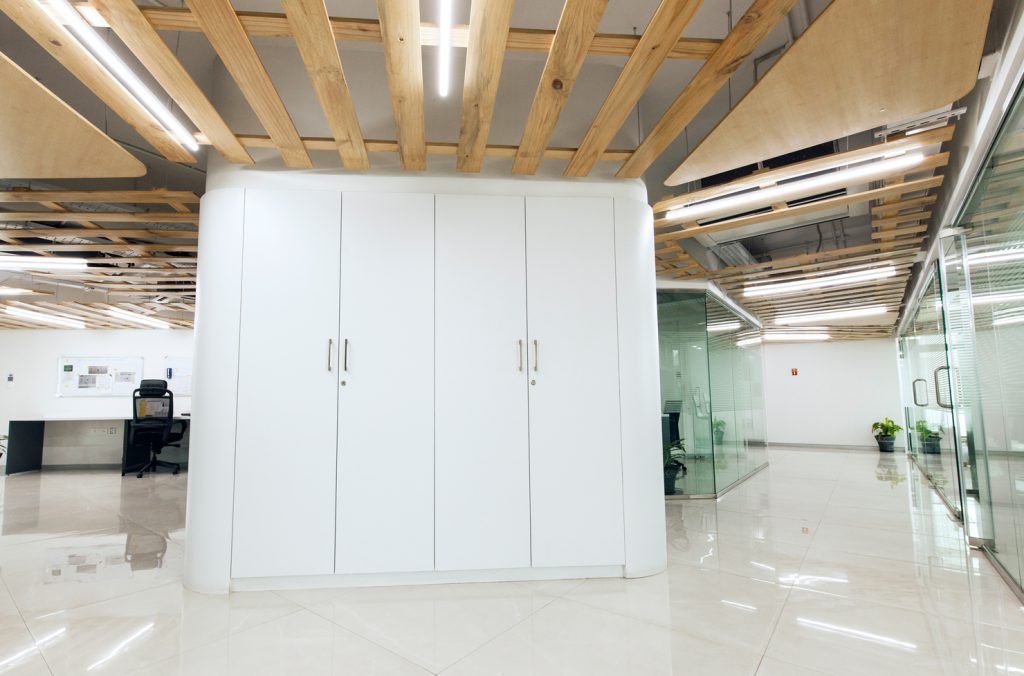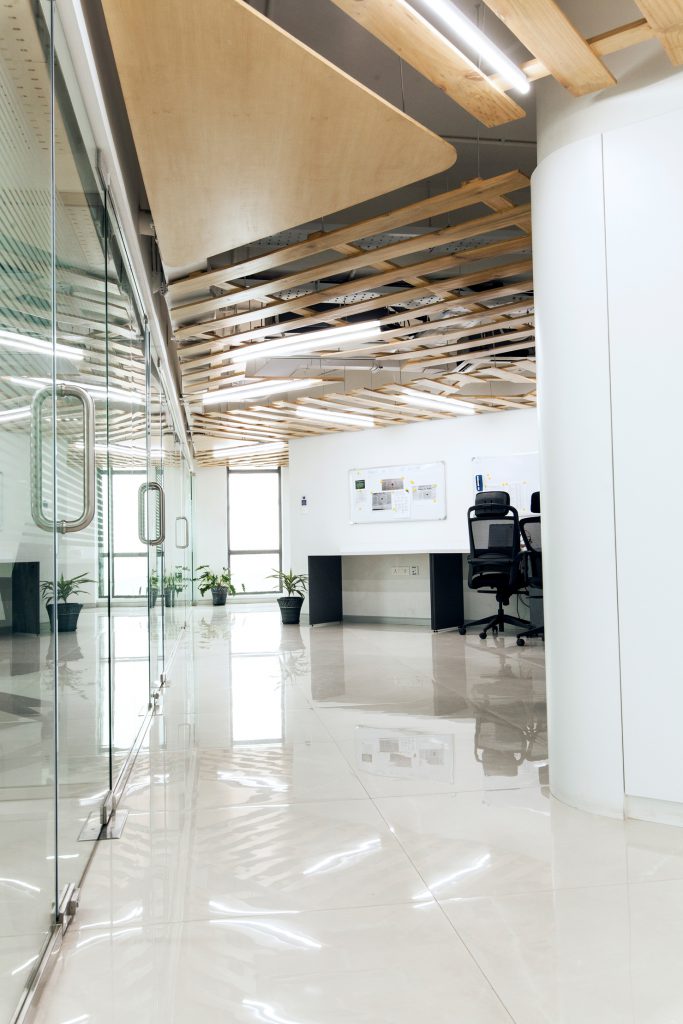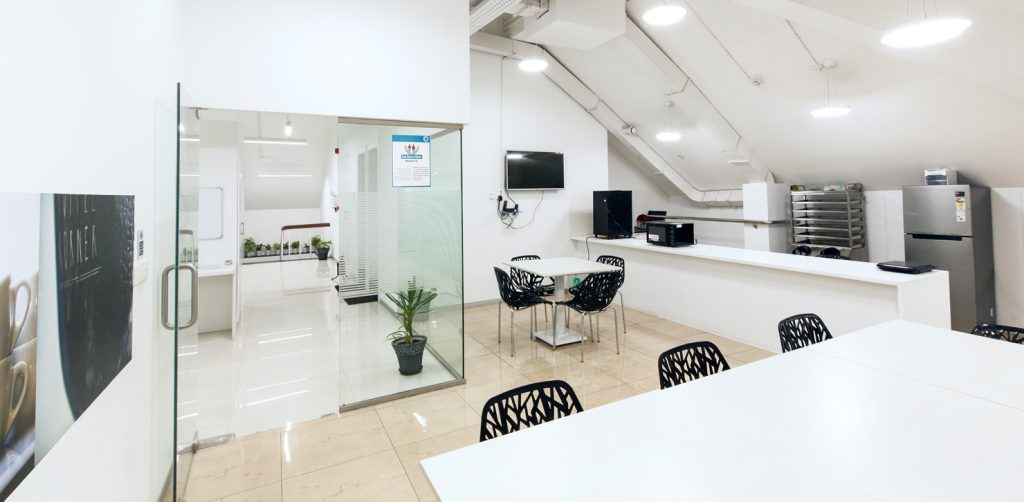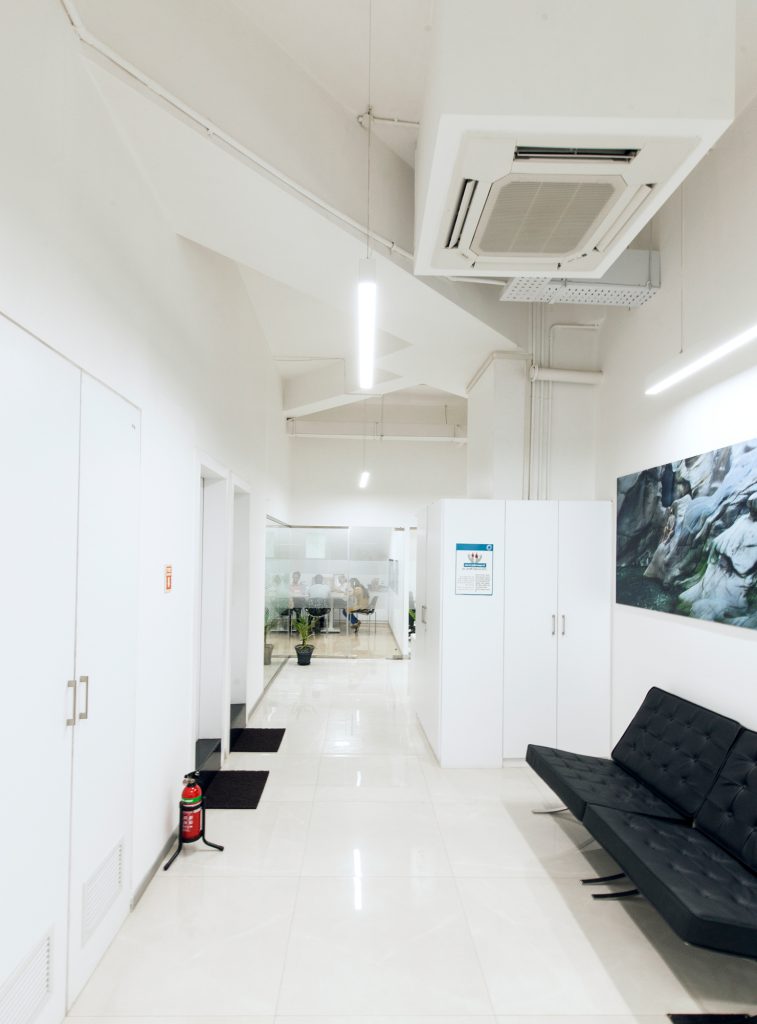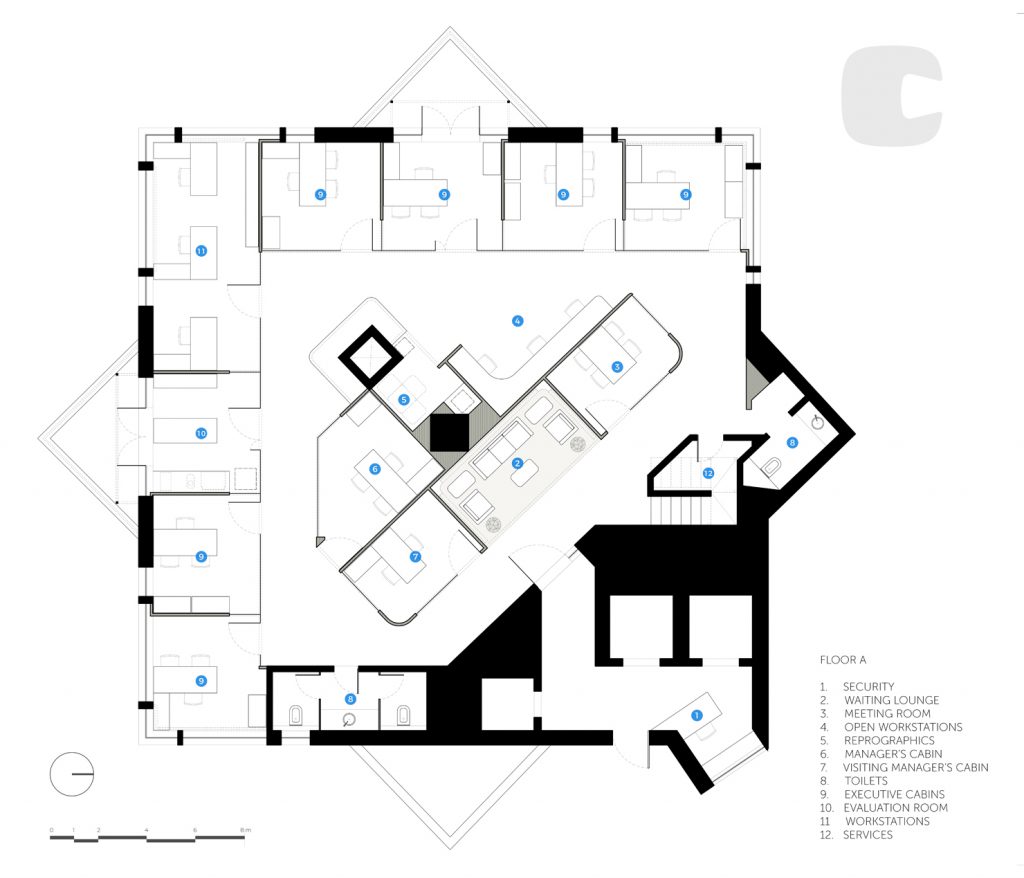One of our larger builds, the brief here was to create something fresh and clean, while reflecting the company’s new minimalist brand identity . The challenges were threefold – to create a simple, yet interesting layout with seamless circulation, to bring in as much daylight as possible, and to maximise space utilisation of the mezzanine floor.
This design process led to a cohesive layout plan, which included as its focus features – monochromatic, minimal spaces. Simple material choices coupled with responsive, dynamic elements and a suspended slat ceiling brought our vision to fruition.
